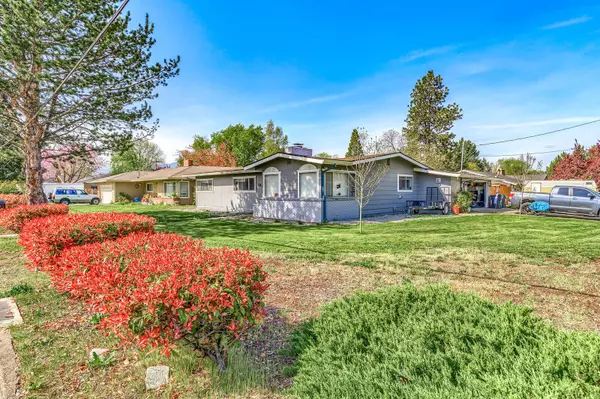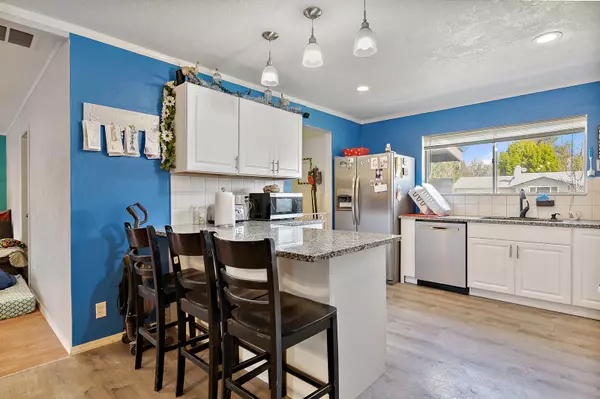$380,000
$380,000
For more information regarding the value of a property, please contact us for a free consultation.
856 Murphy RD Medford, OR 97504
4 Beds
2 Baths
1,941 SqFt
Key Details
Sold Price $380,000
Property Type Single Family Home
Sub Type Single Family Residence
Listing Status Sold
Purchase Type For Sale
Square Footage 1,941 sqft
Price per Sqft $195
MLS Listing ID 220121159
Sold Date 07/23/21
Style Ranch
Bedrooms 4
Full Baths 2
Year Built 1959
Annual Tax Amount $2,828
Lot Size 9,583 Sqft
Acres 0.22
Lot Dimensions 0.22
Property Sub-Type Single Family Residence
Property Description
Renovated home in East Medford featuring a family room with a wood burning fireplace, a living room and a 4th bedroom (or office). This home has a brand NEW roof, NEW garage door, NEW on demand tankless hot water heater, some NEW flooring, and NEW doors, paint, extended patio with pergola and built in shelving in the dining area. The kitchen has beautiful white cabinetry with granite counters, an undermounted sink and a brand NEW dishwasher. Other renovations within recent years are the laminate flooring throughout, updated bathroom vanities, tile backsplashes, and a security system. Lots of storage in the garage, 3 storage sheds on the side of the home where there's also plenty of space for an RV, a boat or toys! BIG corner lot with 2 big front yards, inground sprinklers. Located in a wonderful school district, close to medical, shopping and restaurants, this lovely home could be your forever home!
Location
State OR
County Jackson
Interior
Interior Features Breakfast Bar, Ceiling Fan(s), Granite Counters, Linen Closet, Primary Downstairs, Soaking Tub, Walk-In Closet(s), Wired for Sound
Heating Electric, Forced Air, Heat Pump
Cooling Central Air
Fireplaces Type Family Room, Wood Burning
Fireplace Yes
Exterior
Exterior Feature Patio
Parking Features Driveway, Garage Door Opener, On Street, RV Access/Parking
Garage Spaces 2.0
Roof Type Composition
Accessibility Accessible Bedroom, Accessible Closets, Accessible Kitchen
Total Parking Spaces 2
Garage Yes
Building
Lot Description Corner Lot, Fenced, Level, Sprinklers In Front
Foundation Concrete Perimeter
Water Public
Architectural Style Ranch
Level or Stories One
Structure Type Frame
New Construction No
Schools
High Schools Phoenix High
Others
Senior Community No
Tax ID 10024181
Security Features Carbon Monoxide Detector(s),Smoke Detector(s)
Acceptable Financing Cash, Conventional, FHA, VA Loan
Listing Terms Cash, Conventional, FHA, VA Loan
Special Listing Condition Standard
Read Less
Want to know what your home might be worth? Contact us for a FREE valuation!

Our team is ready to help you sell your home for the highest possible price ASAP







